
Watch Video Contact Us
Corridor Targets
The dialogue to apply corridor targets changed in Civil 3D 2022.1, providing access to all the targets without the need to open any additional windows. Since then, some further modifications have been made to this dialogue, including the option to set all surface targets at once, applying surface targets using a dropdown menu rather than a radio button, and use targets on the same side as the subassembly. Those options were already available in previous versions but were missing in the initial version of the dialogue.
A change in the functionality is that if a layer is selected as the target, any objects that are subsequently added to that layer will be dynamically added as targets.
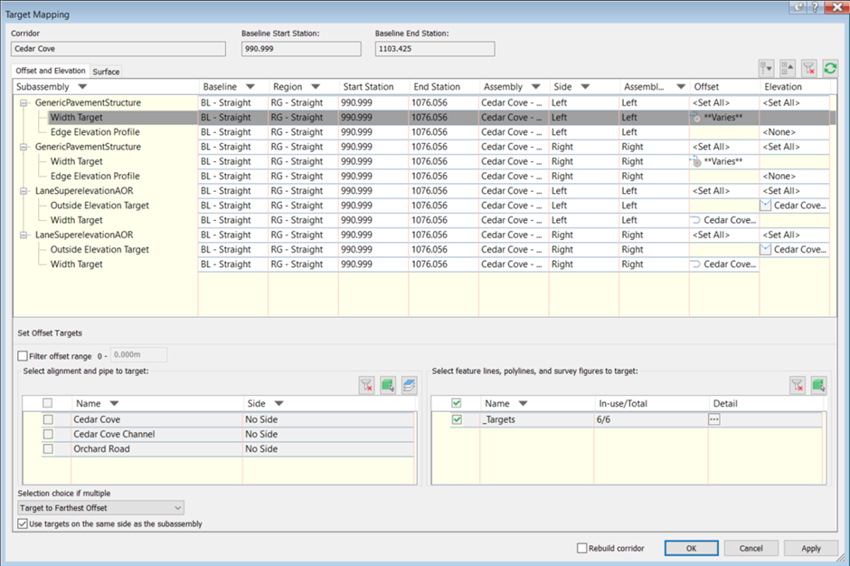
Rail Labels
A new ‘Can’t Information’ label has been introduced that allows you to add can’t related properties to any chainage along the alignment. Some examples of the properties that are exposed in this label are applied can’t, can’t deficiency, lateral acceleration or design speed.
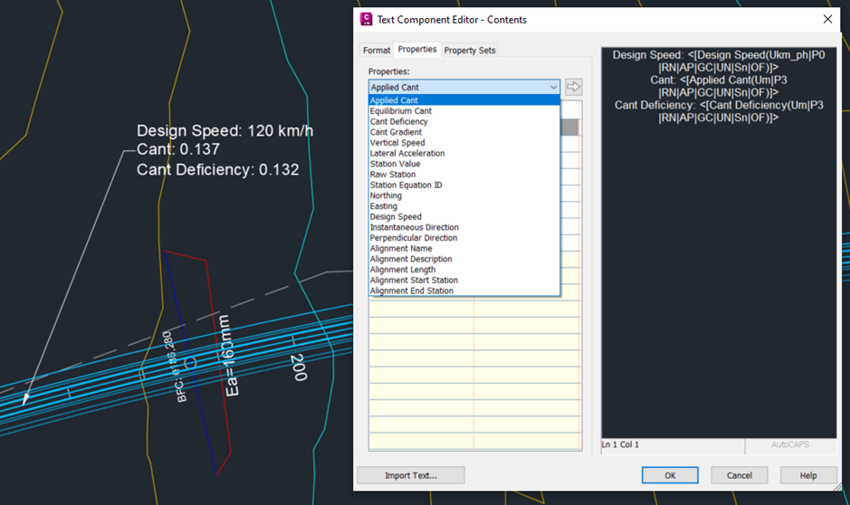
Pressure Networks
When you create a pipe run profile for a pressure network, it will only add grips on the cut lengths rather than on all the PVIs. This makes editing the profile easier. Alternatively, you can now follow a different profile in a specific range of stations.
You also have the ability to show a pressure plan part's property set in the profile view label. This applies to gravity pipe networks as well.

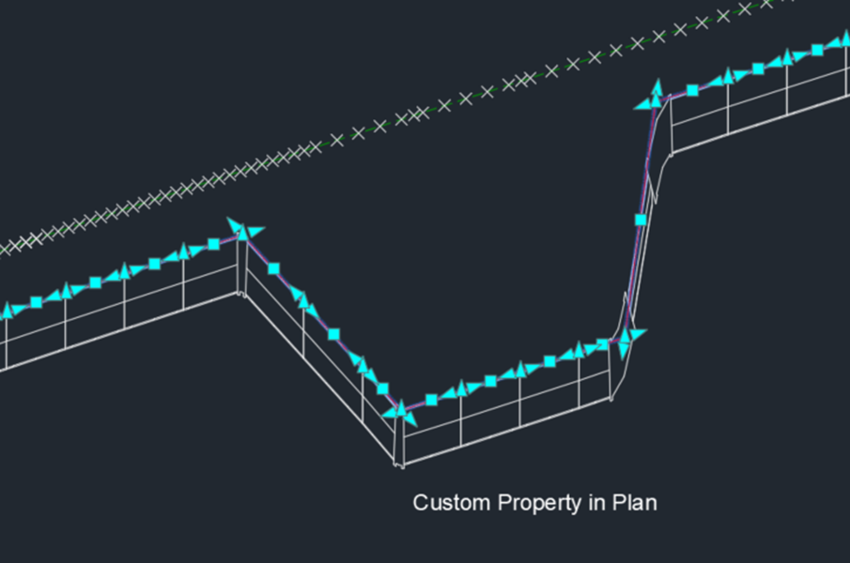
Viewport Enhancements
In previous versions of Civil 3D, when you access a Profile or Section View viewport, it will draw all of the entities in that viewport. For instance, if there is a pipe network in a section view, the entire pipe network is drawn every time you access the viewport. This drastically affects the performance.
In Civil 3D 2023, for viewports that are set to Profile or Section View types in paper space, the following entities will be not drawn:
- Pipe networks
- Pressure pipe networks
- Surfaces
- Alignments
- DBGraph entities (profile view, section view, mass haul view, superelevation view) are not within viewport range.
Note that those entities will still show in the viewport; it will just not draw them every time you access the viewport. This will make switching from model to paper space around 50% faster in typical drawings containing those viewports. Publishing will also be faster. The higher the number of profile and section viewports in the drawing, the greater the increase in performance.
The only downside is that if you zoom or move the viewport location, you will need to use the REGENALL command to update the above-mentioned entities in the view.
The improvement is under the system variable AECCVIEWPORTOPT. If turned off, it will behave as in previous versions.
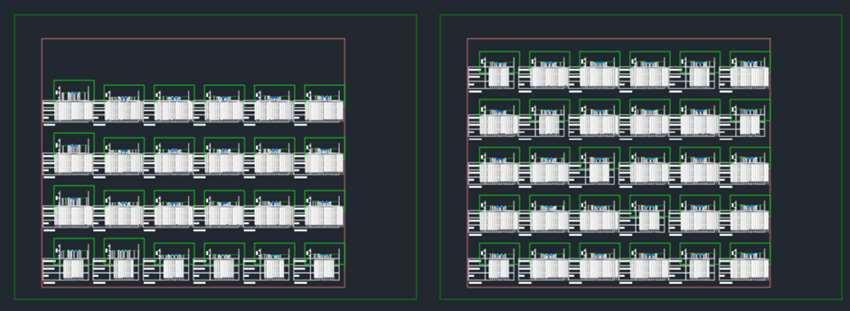
Subassembly Composer
An asterisk next to the file name will now indicate if there are any unsaved changes. In addition, a new Auxiliary Curve node has been included for creating auxiliary geometry.
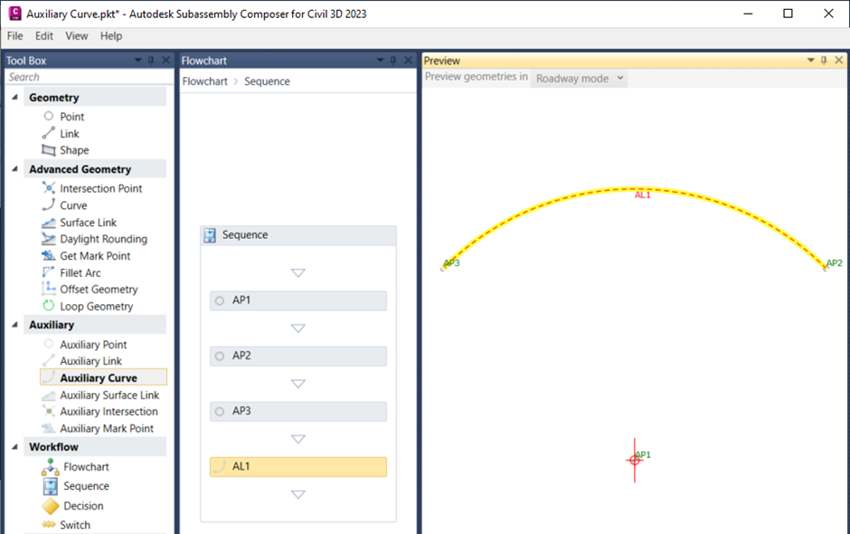
Dynamo for Civil 3D
The user interface has been refreshed, and a new category, ‘Units’, has been added. It contains some of the nodes that were included in the ‘Math’ category and some new ones. The precision in the Units Conversion node has been increased, and some new nodes have been added, including one to convert numbers and their units to text, with the ability to specify the number of decimal places.
It is now possible to hide wires, break connections, and select the nodes connected to a particular wire. Pins can also be added to a wire, forcing it to go through certain points. There is also a new option to add a Watch node in-between an existing wire.
Regarding groups, you can now drag a node into a group and collapse a group to save space in the graph.

Watch the video below to see these new features in action:
To learn more about Civil 3D, please visit our product page contact us.
Contact us










