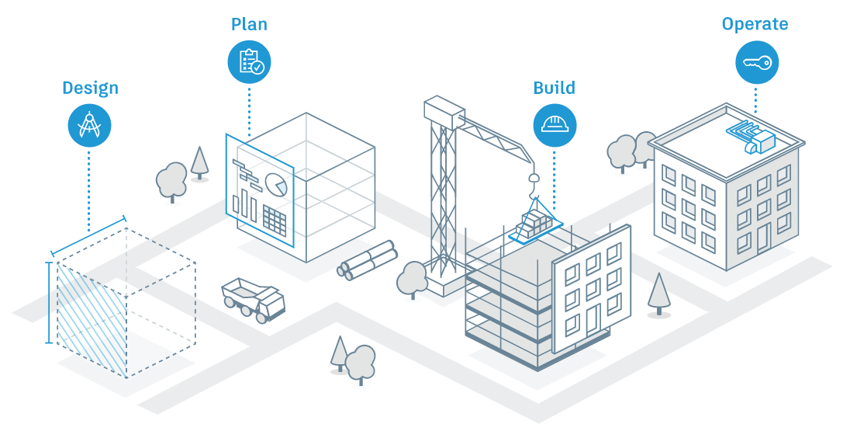Like any industry, Construction has faced a number of challenges in recent years, with increasing material costs, increased focus on health and safety, sustainability and of course the recent pandemic. Many companies turn to technology to help, and as we talk to customers, we learn that each company, project and person is at a different stage of digitization.
So how do we overcomes these challenges and embrace the journey to digitization? In our last blog post, we provided some tips on how to help improve the efficiency of your construction projects and briefly touched on how you can utilize the Autodesk Construction Cloud to do so.
In this blog post, we go into a bit more detail on the Autodesk Construction Cloud, specifically Autodesk Build, and how it can help you find success on your Construction projects.
What is Autodesk Construction Cloud?

Autodesk have made a significant investment in Construction software over the last few years with the purchases of PlanGrid, Assemble, Pype & Building Connected. These acquisitions are being integrated with Autodesk’s existing BIM 360 platform and some new Autodesk developments, to provide a powerful unified platform - the Autodesk Construction Cloud.
The Autodesk unified platform allows true collaboration across the disciplines of design, plan, build & operate. Let’s look at the build stage in a bit more detail and how Autodesk Build has been specifically designed to assist you on your Construction projects.
What is Autodesk Build?
 Autodesk Build (including Autodesk Docs) is the core component of the unified platform, providing users with a common data environment and industry leading field management tool which supports teams, projects and businesses all in a connected way.
Autodesk Build (including Autodesk Docs) is the core component of the unified platform, providing users with a common data environment and industry leading field management tool which supports teams, projects and businesses all in a connected way.
The new modules empower general contractors, specialty trades designers and owners drive better business outcomes. It delivers a broad, deep, connected set of field execution and project management tools for builders in a single software platform that is easy to deploy, adopt and use.
Sitting within the Autodesk Construction Cloud, Autodesk Build provides an environment where the information sharing and workflows are tightly controlled and highly configurable. From document management/common data environment through to working with a team on site, Autodesk Build covers it all.
Who can use Autodesk Build?
Autodesk Build provides every member of the team with the specific tools they need to do their job, and to collaborate with others while supporting the digitization of tasks and centralized capture of data. For projects, Autodesk Build leverages data collected by teams to drive efficiencies and connect workflows from design through to handover, while delivering a real-time view of the project status. For businesses, Autodesk Build helps clarify the health of the project portfolio by extracting insights from connected data and providing data driven guidance towards levers to pull for organizational improvement and innovation.
However, interconnection between teams, projects and businesses do not just stop with Autodesk Build. As mentioned, Build is part of the Autodesk unified platform which connects, data, workflows and teams throughout the entire building lifecycle from design to operations to headquarters, offices and the job site.
As well as Autodesk Build, Autodesk recently introduced Autodesk Takeoff & Autodesk BIM Collaborate to the Autodesk Construction Cloud unified platform.
See Autodesk Build in action
In this short video, our Construction Strategic Account Consultant Darren I'Anson, provides a brief introduction to Autodesk Build & its place in the Construction industry.
For more information on Autodesk Build and to see how to product handles the following elements, watch the full webinar recording here.
- Document Management (to ISO 19650 standards)
- Cost Control
- Project Management
- Quality
- Safety
- Project Closeout
- Analytics and Insights
To keep up to date with the latest advancements to the Autodesk Construction Cloud or the Construction industry, please get in touch with us. Alternatively, join our bi-weekly webinar sessions #WorkSmarterWednesdays.



 Autodesk Build (including
Autodesk Build (including 
