The latest offering from Autodesk, Spacemaker, is an AI tool for early urban design and analysis with a slightly different approach from the AI perspective. Referred to as “AI-on-the-shoulders” by its developers, Spacemaker assists urban designers, planners, and property developers to quickly mock up and evaluate multiple building configurations on a given site. It can take into account wind, solar, view quality and a range of other metrics to guide the designer towards an optimal solution.
Spacemaker at a glance
The tool itself is entirely web based. A project is commenced by selecting a site from an interface resembling Google Earth. After the selection is confirmed, your site is generated in a matter of seconds ready for work to begin.
Site Study
One of the key features of Spacemaker is its ability to generate 3D building designs automatically, based on a set of parameters and goals defined by the user. This can be considered the ‘broad brush’ approach where in a short amount of time multiple configurations can be generated and quickly compared and evaluated.
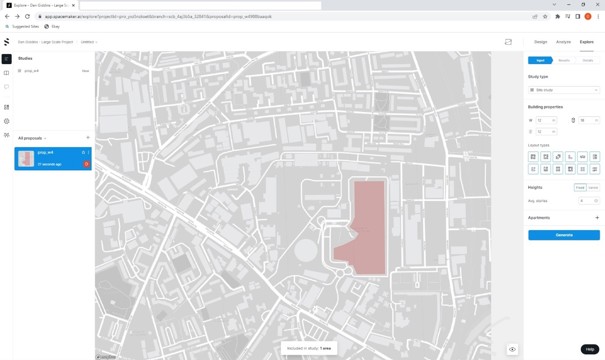
Sample site in London – The ‘Explore’ mode allows the fast generation of multiple site configurations. The red zone denotes the proposed building plot.

In less than 30 seconds Spacemaker has generated 95 proposals for this site.
The above site study has been generated by Spacemaker using user inputs for building size (height, width, minimum building margin), specified layout formations and number of stories. The user can select any of these studies as the basis for a design moving forward and use Spacemakers analysis capabilities to further optimize the site.
Site Analysis
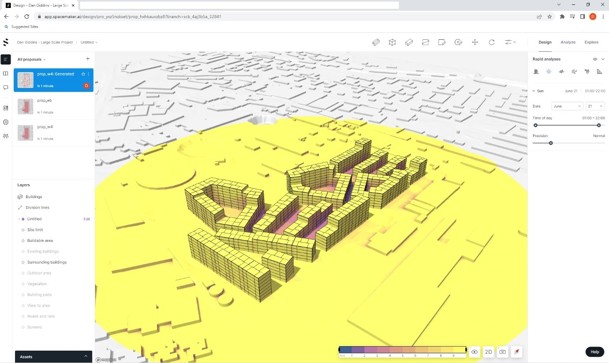
Solar analysis of one of the generated proposals
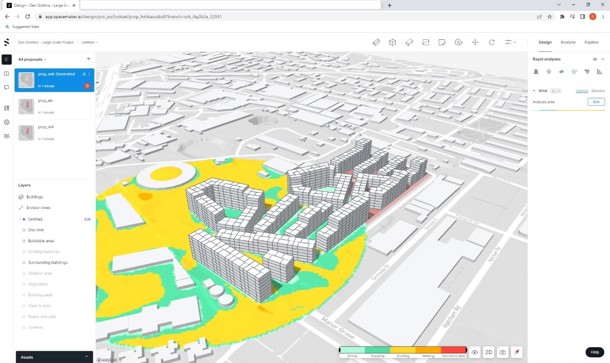
Wind analysis of the generated proposal
Refining Geometry
The AI generation in Spacemaker acts as a ‘kick-off’ for a site proposal. After an iteration has been chosen, the user is able to manually refine the design. This can be done natively in Spacemaker or the geometry and site can be exported to a third party application like Revit and imported back.
Spacemaker editing capabilities
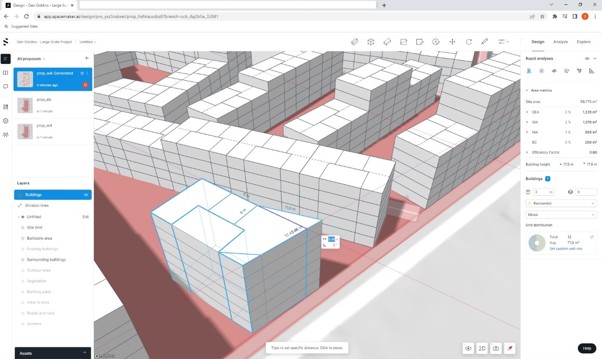
Spacemaker has an easy-to-use interface for editing geometry, which lends itself well to the type of early schematic design it is intended for. Those accustomed to using 3D packages like Formit and Sketchup will have no problem getting accustomed to the tool. The schematic buildings that Spacemaker generates can be converted to polygon buildings allowing the creation of more custom shapes.
Connecting to Revit
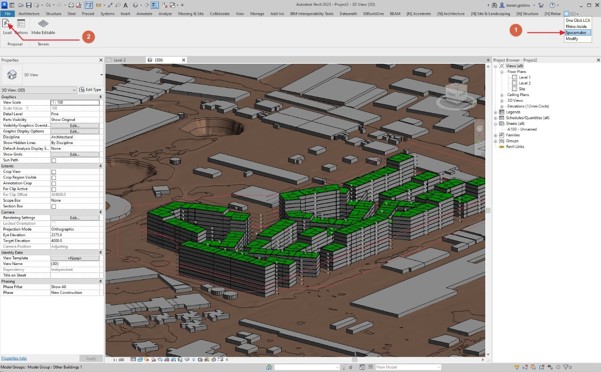
Proposals generated in Spacemaker can be sent directly to Revit on the user’s desktop. This is achieved using a plugin, free to download from the Spacemaker website. An advantage of using this method, is that Spacemaker transforms the native geometry into properly categorized Revit objects, adds levels and grid lines and brings in the topography and existing buildings.
It’s an exciting time to be a part of the Spacemaker journey. This application comes with a vast array of tools for design, exploration and analysis which will be explored in greater depth in future blog posts.








