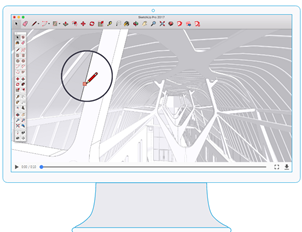Do you know the top issues with most 3D modeling tools?
- They’re expensive and most software packages run into several thousands of pounds per user per year
- They require a specialist team and extensive training which is an investment of time and resource
- 3D Modelling tools require expensive hardware to run
- Most are pretty rigid and prevent true creativity. There are also some limitations that can force design decisions too early in the project
- Some tools don’t accurately visualize projects with poor or over-detailed representations of a design
So how do we get around these issues?
 A conceptual modeling solution like SketchUp is extremely affordable, allowing you to have more users for less investment and it doesn’t require overly powerful hardware to run.
A conceptual modeling solution like SketchUp is extremely affordable, allowing you to have more users for less investment and it doesn’t require overly powerful hardware to run.
SketchUp Pro is intuitive and quick to learn, enabling more participation and collaboration across workflows. It’s a flexible platform that enables creativity and more design iterations within project timeframes. It also enables the BIM you need to meet industry standards, with a focus on efficiency and collaboration.
What else should you know?
SketchUp offers significantly reduced ongoing and upfront costs for software. It also reduces investment in manpower, training and high-end desktop machines in the business.

SketchUp Pro is:
- Creative - Achieve more creativity and greater team collaboration
- Intuitive - Anyone can model in 3D and do so quickly
- Flexible - It’s suitable for use within a wide range of industries
- Valued - It’s considered an essential item in many designers’ toolkits
- Innovative - Always pushing the boundaries
- Global - Known and respected across the world
Sketchup is known across the world, and at the time of writing this blog it boasts an impressive 33 million annual activations and over 1bn completed projects. It also has a huge social media presence, with over 370k Facebook likes, 109k Twitter followers and 759k Google+ followers.
SketchUp Pro includes LayOut for the creation of comprehensive 2D documentation and Stylebuilder which allows you to import your own pen strokes, showcasing unique drawing styles. With full integration for Extension Warehouse, users have access to over 400 free and paid extensions to enhance their workflow. And for truly rapid modelling, browse over 4M models on 3D Warehouse to quickly populate scenes.
SketchUp really does drive creativity, productivity, and communication, and delivers superb conceptual design results. It allows designers to quickly and easily turn ideas into built form in the virtual space. This quick visualisation process allows stakeholders to move through fast-paced early design stages in a much more streamlined way.


 A conceptual modeling solution like SketchUp is extremely affordable, allowing you to have more users for less investment and it doesn’t require overly powerful hardware to run.
A conceptual modeling solution like SketchUp is extremely affordable, allowing you to have more users for less investment and it doesn’t require overly powerful hardware to run.

